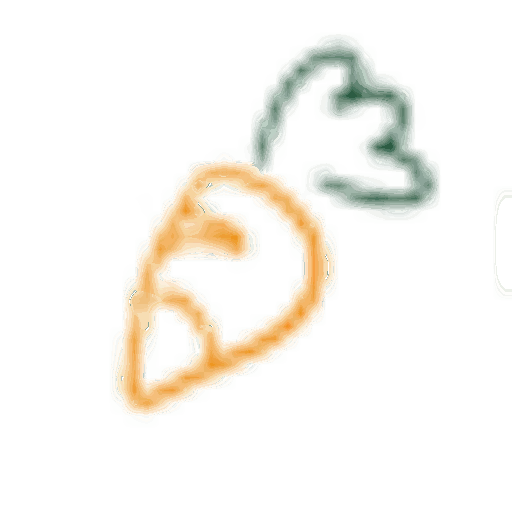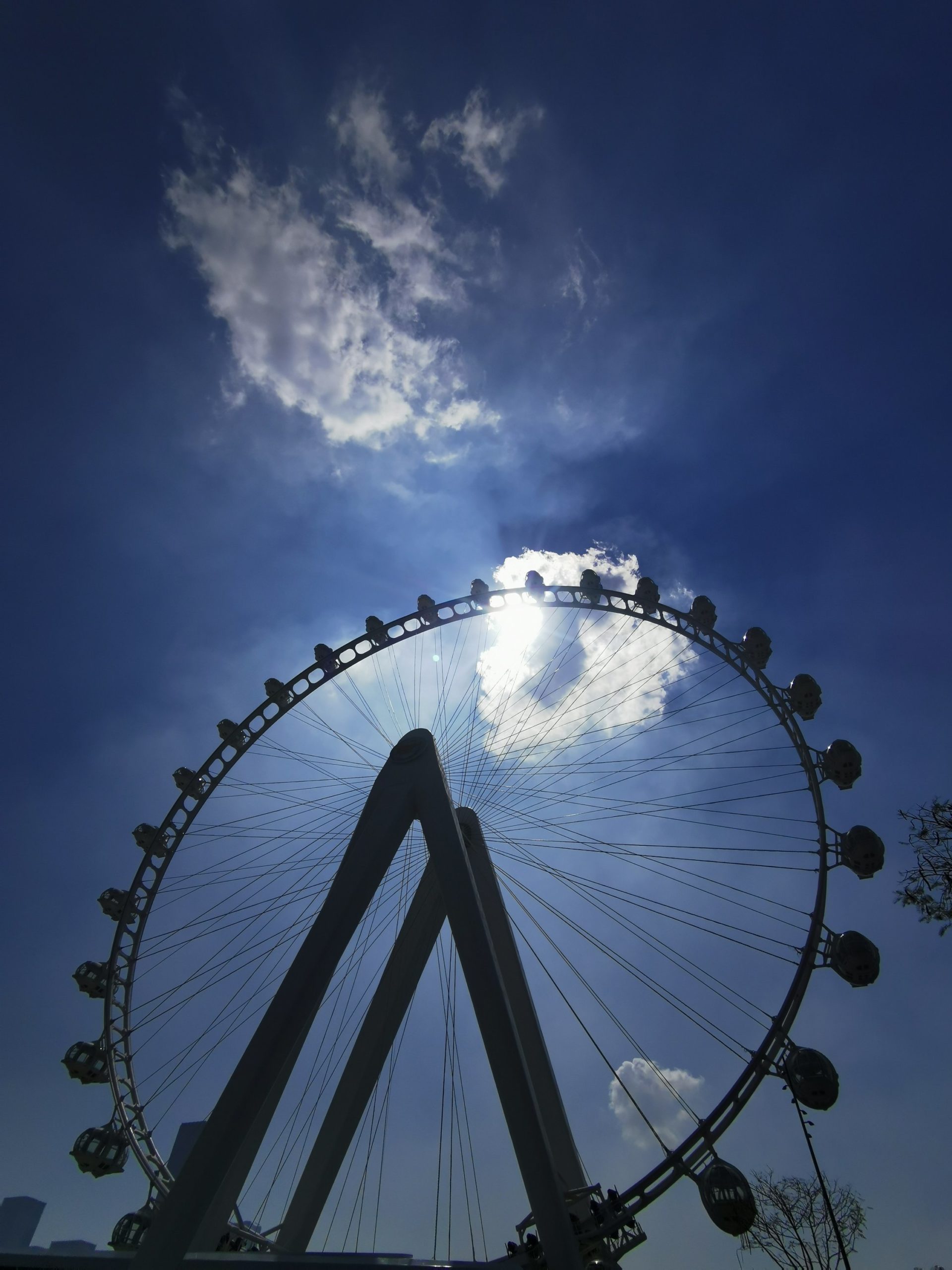Following the Happy Coast, the “PLUS version”-Happy Harbor, launched by OCT in Shenzhen, has also entered the countdown stage for its overall appearance.
With the official rounding of the “Bay Area Light” Ferris wheel, the focal point of the C position, a number of formats planned for the complex have also announced their debut dates.

Happy Harbor renderings▷ 270,000 square meters of multi-composite coastal cultural park, which is expected to open in August this year▷ up to 128 meters, “Bay Light” Ferris wheel, is expected to end this year lit Trial▷ 120,000㎡ Bay Area pro-sea experiential block business, it is expected to open trial at the end of this year▷ 88,000 square meters of Haifu No.1, all of which are now live▷ 38,000㎡ “Voice of the Bay Area” Performing Arts Center, which is expected to premiere in July 2021▷ The super platinum five-star JW Marriott Hotel “Wings of Light” is expected to open in 2021.
01
A project born with “great expectations”
Located in the center of Qianhai Baoan, along the coastline of Qianhai Bay , located in the core area of the Guangdong-Hong Kong-Macao Greater Bay Area, Happy Harbor enjoys unique geographical conditions.Such as Darling Harbour in Australia, Victoria in Hong Kong, Clarke Quay in Singapore, and Happy Harbor in Shenzhen. The goal is to become a world-class tourist destination in the Bay Area and a landmark landscape in the Qianhai Bay.

Happy Harbor Planning Map
Happy Harbor occupies a total area of about 380,000 square meters , and is positioned as “the heart of the international bay area and the creative place for coastal life”. The project invited LLA, SWA, Xu Liyan, HBA and other international first-class teams to plan and design, combining the characteristics of Shenzhen city and the coastal landform of Qianhai Bay, and strive to harmonize cultural and artistic elements with natural and human characteristics. As a new generation of ” tourism + commerce” demonstration work in OCT , Happy Harbor integrates coastal leisure, cultural tourism, art experience, commercial office, and boutique hotels. In terms of format planning, it covers waterfront parks, ferris wheels, performing arts centers, and pro-sea commerce Blocks, ultra-platinum five-star hotels, sea view/bay view clubs and other sections.

Happy Harbor renderings
02
Create a picture of literary and artistic life in the coastal center
Culture, art and sports are the three most important labels of Joy Harbor.
A joyful harbor with the goal of creating a “Humanity Bay Area”, “Leisure Bay Area” and “Quality Life”, it brings together a diverse and composite waterfront cultural park, a fantastic landmark “Bay Area Light” Ferris wheel, and a cultural highland “Bay Area” The “Sound” Performing Arts Center portrays a picture of literary and artistic life for the public and provides a happy place to belong.◆ Multi-complex Seaside Cultural Park
The Seaside Cultural Park, covering an area of about 270,000 square meters, is based on openness and publicity, and integrates diversified and complex urban functions. It is a “highlight” that has attracted much attention. According to forecasts, the annual number of visitors to the park will be nearly 14 million.On the basis of the three types of park models previously set, the various landscapes in the park have now been named.

Happy Harbor Planning Map
● Performing Arts Plaza ✬Celebration Plaza is the main venue for performing arts activities , located at the main entrance of the Waterfront Cultural Park. Beautiful and romantic water shows, light shows, music festivals, theater festivals and art exhibitions are held here, together with the organic integration of fountains and art sculptures, together with the “Bay Area Sound” Performing Arts Center to lead the new development of art and culture in western Shenzhen height.
Celebration square
● Sports Park
Located on the west side of Happy Harbor, it will create a skate park, children’s playground, urban beach and other recreational places to provide diverse spaces for public leisure.✭The seaside skateboarding camp takes the Venice Beach skateboard park as a reference and follows the standards of the Olympic venues, and the architectural design has a sense of flow. In the shadow of Ye Ying Sha Bai, the skateboard camp brings together sports enthusiasts and professional players, and it has also become a home for professional skateboarding.

Beach Skate Camp
✮The children’s playground covers an area of 5,000 square meters, which is in line with high-standard modern children’s playgrounds at home and abroad , and new non-powered facilities are installed . The children’s playground is integrated with the landscape, and the design is unique and unique.


Children’s Paradise✮Harbor Beach. Accompany with the sea, basking in the sun, blowing the sea breeze, listening to the waves, away from the busy and hustle and bustle of the city, and relieved of fatigue and fatigue.

Harbor Beach
● Art Park Located on the east side of the project, it enriches people’s landscape art experience with water splashing pavilion, listening platform, stacked water wall, flying rainbow on the sea, and Ferris wheel square. The seascape, lights, and park complement each other here, forming an artistic picture.

Water splash pavilion, listening platform, stacked water wall

Flying Rainbow on the Sea

Ferris Wheel Plaza◆ New Skyline Landmark “Bay Area Light” Ferris Wheel
There is the London Eye on the banks of the Thames in the UK, aeroplanes in Singapore’s waterfront, and the Central Ferris wheel in Hong Kong… On the banks of the harbours of these metropolises, the Ferris wheel that stands silently gives the whole city a dream Romantic atmosphere.
On the easternmost side of Happy Harbor, Overseas Chinese Town has also built a 128-meter- high “Bay Area Light” Ferris wheel, and invited the design team of “London Eye” and “Dubai Eye” to build 28 full-sky cars , And a single car can accommodate 25 people.Among the 28 cars, 6 themed cars are specially set up , such as VIP cars, wedding cars, gourmet cars, etc., which can hold fashionable parts , large-scale laser shows, and customized weddings at high altitude . As the Ferris wheel slowly rotates, you will have a clear view of the beautiful seaside bay, the charming city and the city with the sea and sky.

Adopting the world’s first fin-shaped special-shaped large stand and the domestic first revolving space capsule, it breaks through the safety and comfort of similar products in the world. The “Light of the Bay Area” has become the iconic format of Happy Harbor and the new landmark of Shenzhen. It is expected that the number of tourists will reach 2 million per year after opening.At present, the ferris wheel has the car in place and the round flanges. It is expected to turn on the lights at the end of this year.

◆ Cultural business card “Voice of the Bay Area” Performing Arts Center
The “Voice of the Bay Area” Performing Arts Center includes a 1,500-seat grand theater and a 600- seat multi-functional rehearsal hall and other related service facilities , which are designed internally and externally by well-known professional teams at home and abroad. After the project is launched, it will gather multiple cultures together with the new and old three halls of Baoan, forming a landmark public cultural building community in the western city of Shenzhen, and building a new highland of cutting-edge art and culture. In the future, it is estimated that there will be no less than 150 cultural performances , and the annual number of performances will be about 1 million people per year.

The Haifu No. 1 office building and the “Wings of Light” JW Marriott Hotel, located in the park, combine the coastal style and artistic atmosphere, and also add a touch of color to the picture of literary life.
◆
Haifu No.1 Office Building

◆
International five-star hotel “Wings of Light” –JW Marriott Hotel

03
Pro-sea experience-style commercial block trial operation at the end of the year
Happy Harbor integrates commercial activities into natural landscapes such as coastal beaches, pays attention to the creation of consumption scenes, and digs deep into the two core elements of “scene” and “culture” to create two sea-friendly experiential commercial blocks, “East Bank” and “West Bank” .It is reported that the total construction area of the commercial block is about 120,000 square meters , and it is expected to open trial at the end of this year.● Space and business planning
The east bank and west bank commercial blocks break through the closed inward-looking space, and connect shopping, food, leisure, and entertainment with diversified landscapes, forming a hydrophilic block that interacts with the surrounding commercial and supporting resources and integrates into the coastal temperament. , Contemporary art and culture block, park landscape immersive block.
▪East Bank :
Positioned as the Qinhai Life Aesthetics Museum. The plan takes cutting-edge fashion, design aesthetics, trendy technology, children’s experience, and global cuisine as the highlights of the business format, matching the consumer demand of the high-end business customers in the area, and attracting surrounding families, young customers and leisure tourists.
Floor plan:
- B1 is an inspiration market, including boutique supermarkets, snack streets, and optimal supporting facilities;
- L1 is a fashion space, including trendy technology, cutting-edge fashion, casual dining;
- L2 is the quality of life, including design aesthetics, children’s experience, and global cuisine;
- L3 is delicacy, including Michelin-quality food;
- L4 is the roof garden.

Commercial block renderings
▪West Bank:
Positioning the trendy sports experience field. In terms of business planning, we will create an exclusive camp for sports hipsters with trendy sports, cross-border experience, and casual food as business highlights. Combine the surrounding Sky Screen Plaza, skate park, children’s playground, performing arts center and other supporting facilities to create a Lifestyle scene business.
Floor plan:
- L1, L2, and L3 include special theaters, trendy sports, cross-border experience, fitness, casual dining, and special cuisine;
- L4 has a roof runway.

Commercial block renderings●The first exposure of the brand in It is understood that many well-known brands have settled in Happy Harbor. Such as Blooming Garden, Jinli, Chaoguan, Jiubing, Shark Restaurant, Hey Tea, Rice Comb, Dim Sum Man, Xinxian Clear Soup Beef Brisket and other delicacies. There are also well-known domestic and foreign brands such as Huawei PLUS flagship store in South China, Senhuo Muqu’s largest flagship store in the Mainland, two Michelin stars, Xintongle, Haigang City’s new Sichuan cuisine Yingshui Furong, DJI, Chow Tai Fook, Chow Sang Sang, and G-Super boutique supermarkets.



Business observation
According to the expectations of the Overseas Chinese Town and the Bao’an District Government, Happy Harbor is positioned as a landmark in the Greater Bay Area of Guangdong Harbour. Today, Happy Harbor is accelerating its fulfillment, integrating tourism, humanities, art, commerce, creativity, and public space to realize the connection between business and life in the Bay Area.
From the overall planning point of view, Happy Harbor makes full use of scarce seascape resources, makes up for the lack of coastal lifestyle in Shenzhen, and satisfies Shenzhen people’s yearning for coastal life. Compared with Happy Coast, the commercial blocks of Happy Harbor are more interconnected and interactive, and the functions of different areas are clearer, which can better stimulate people’s participation and interaction in public spaces and enjoy the life and social life in public spaces.
Article source: Pearl River Delta Commercial Real Estate
Author: Gexiao Source: Joy Harbor








